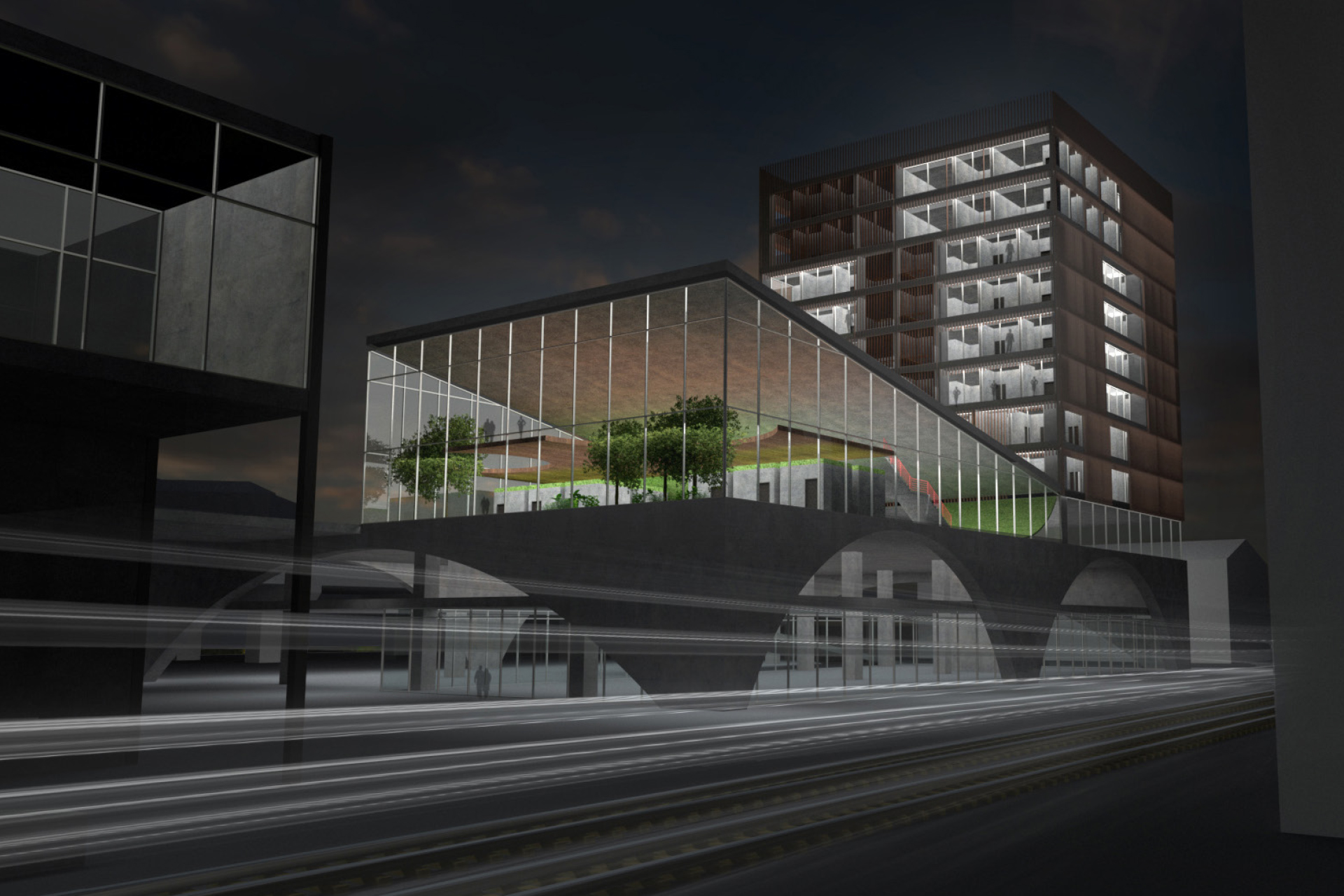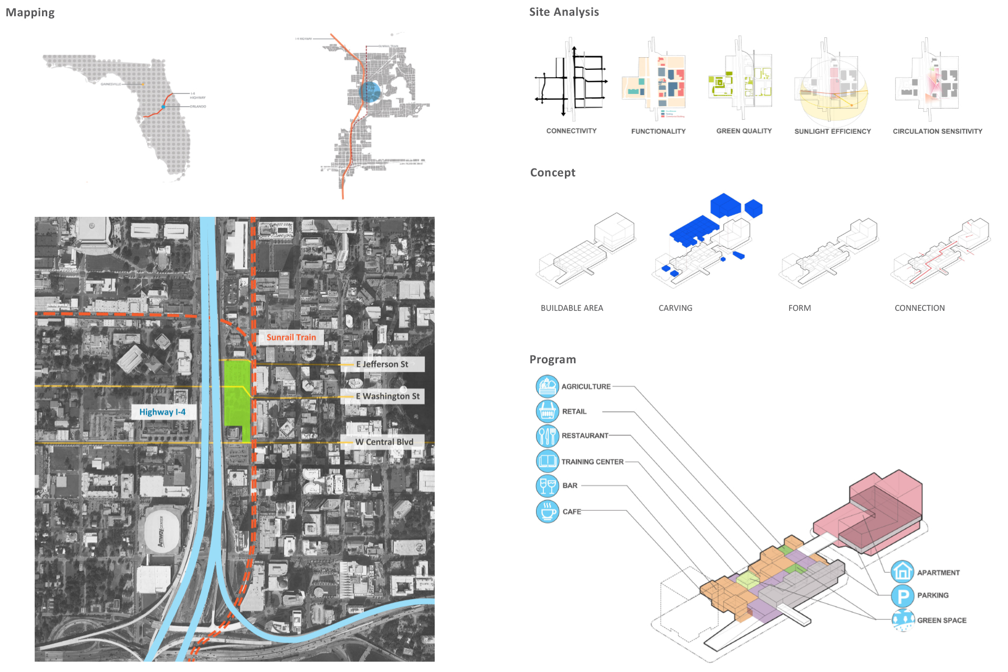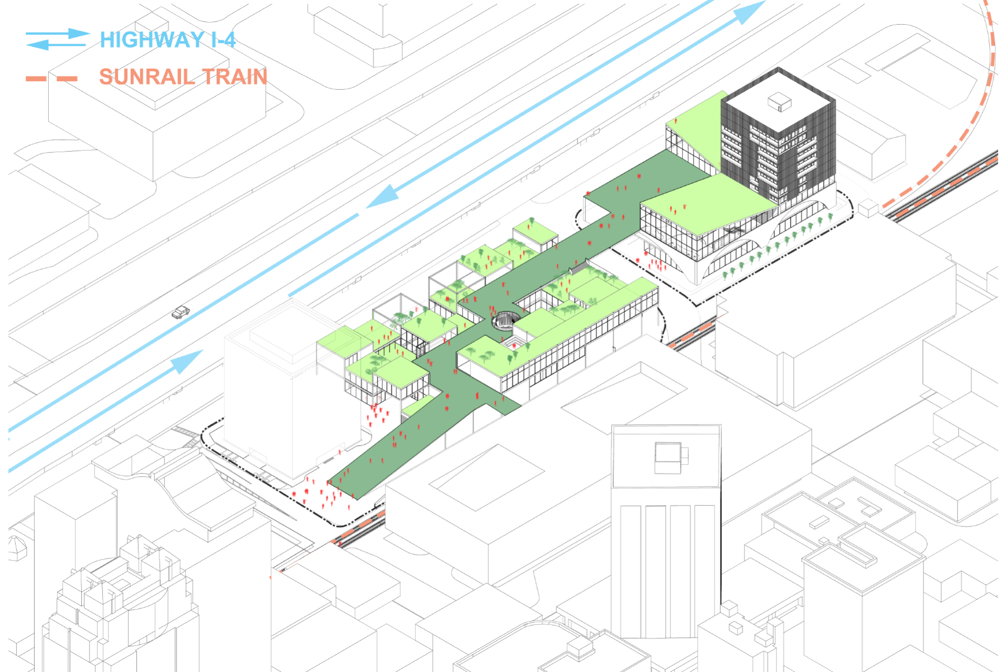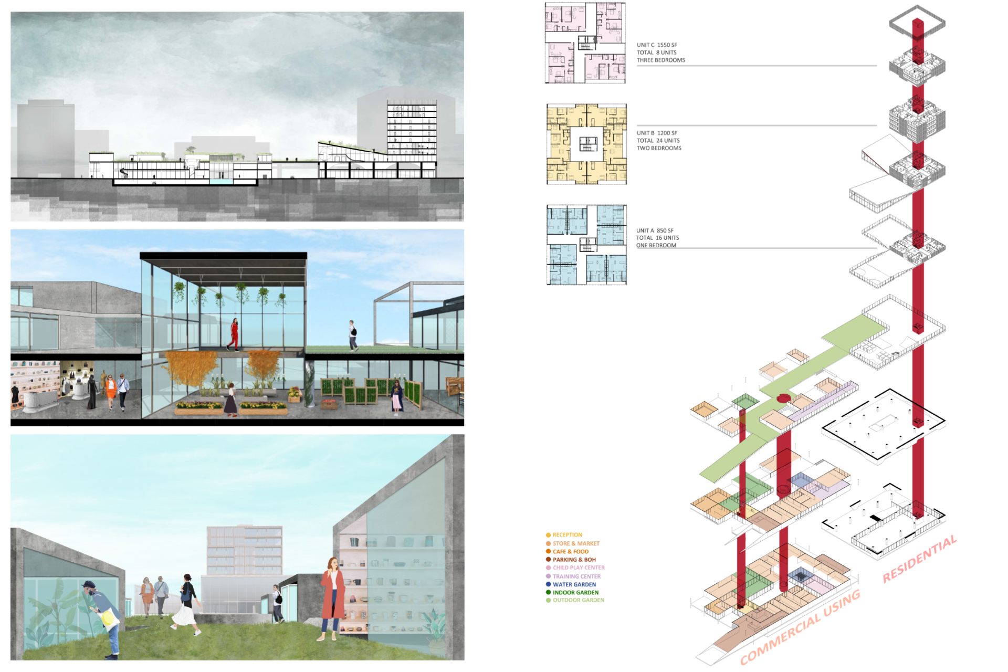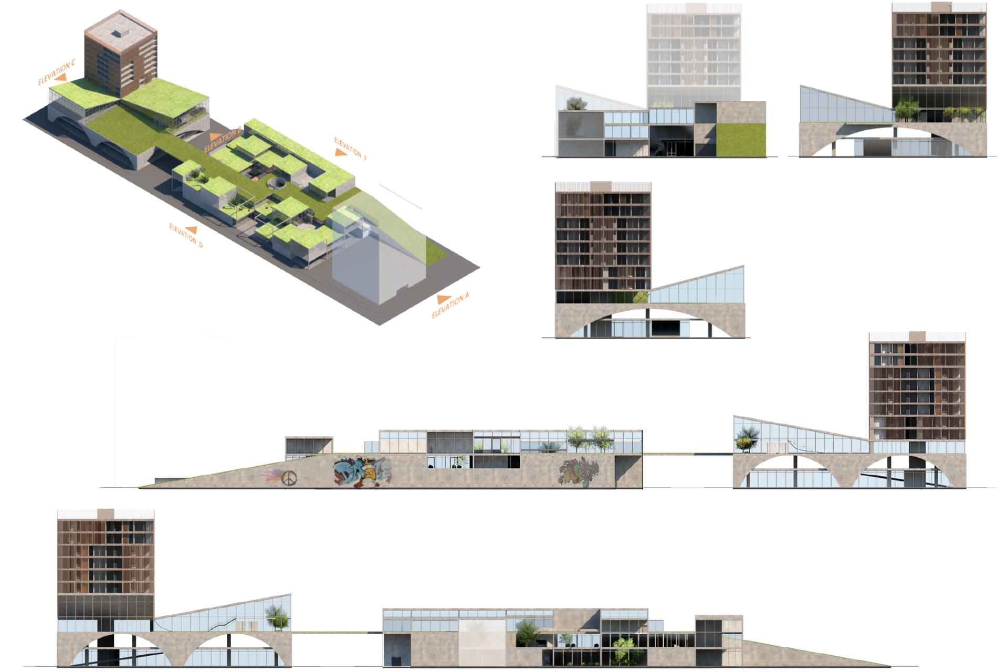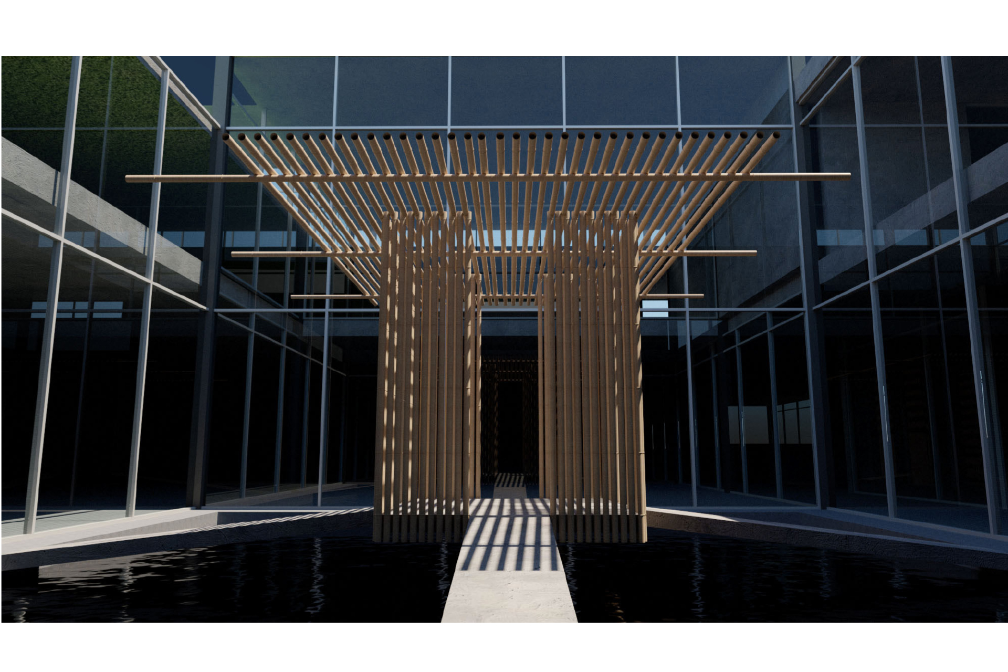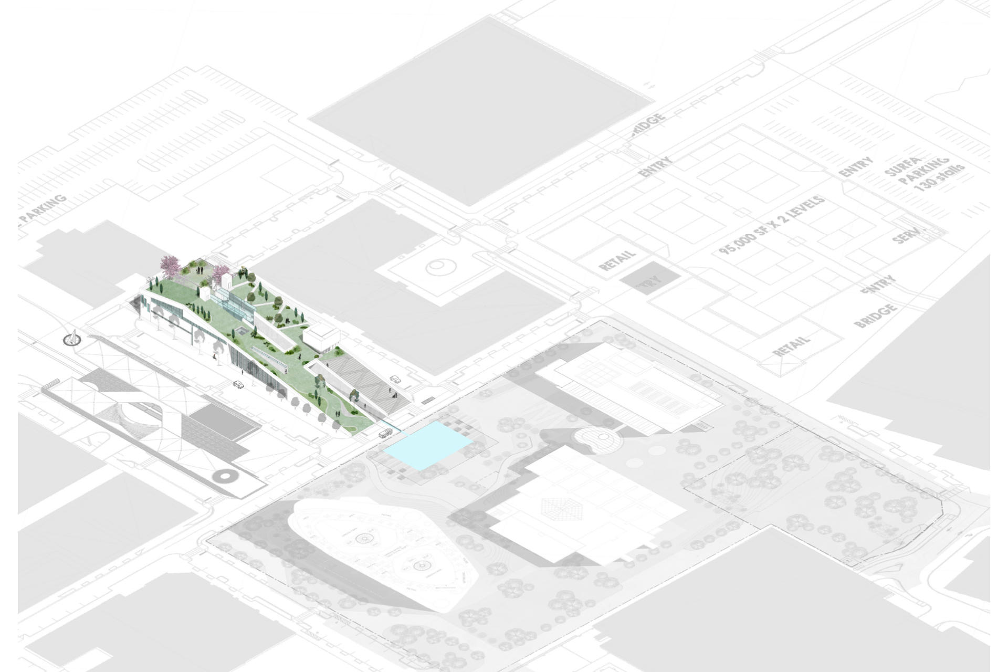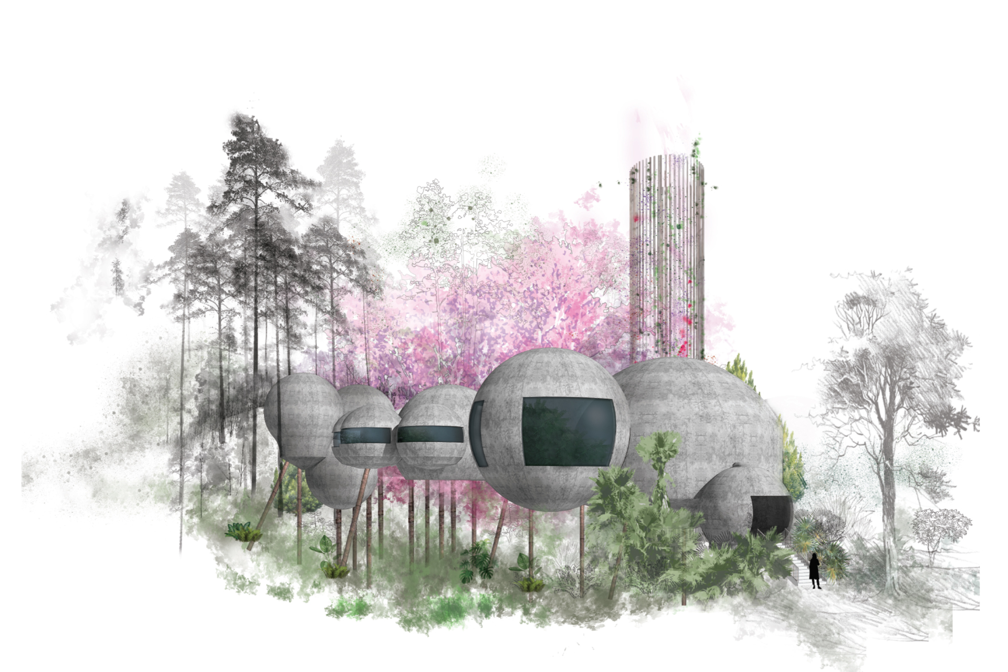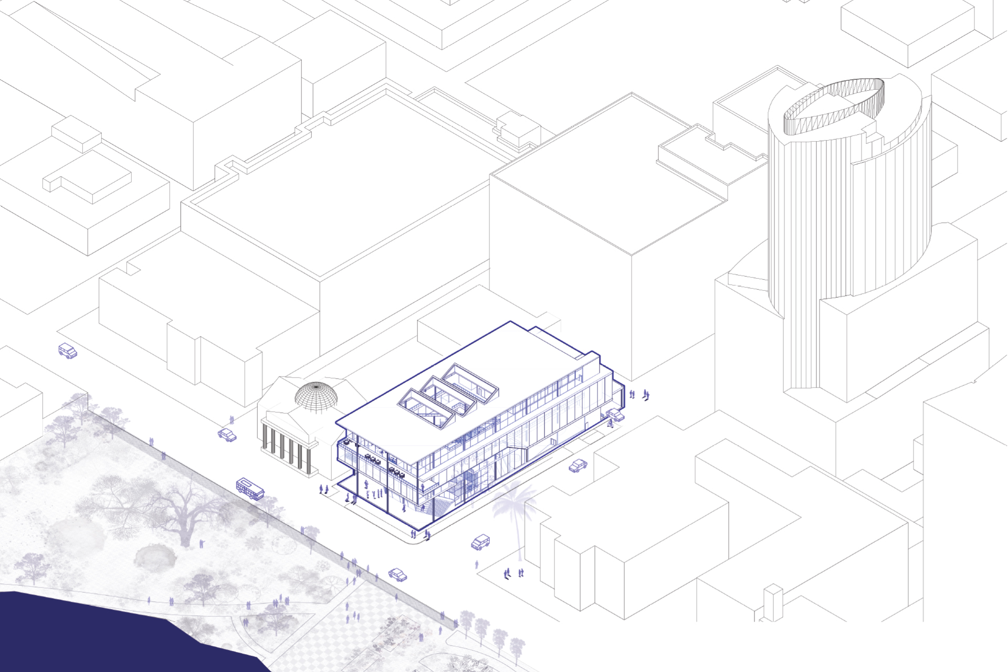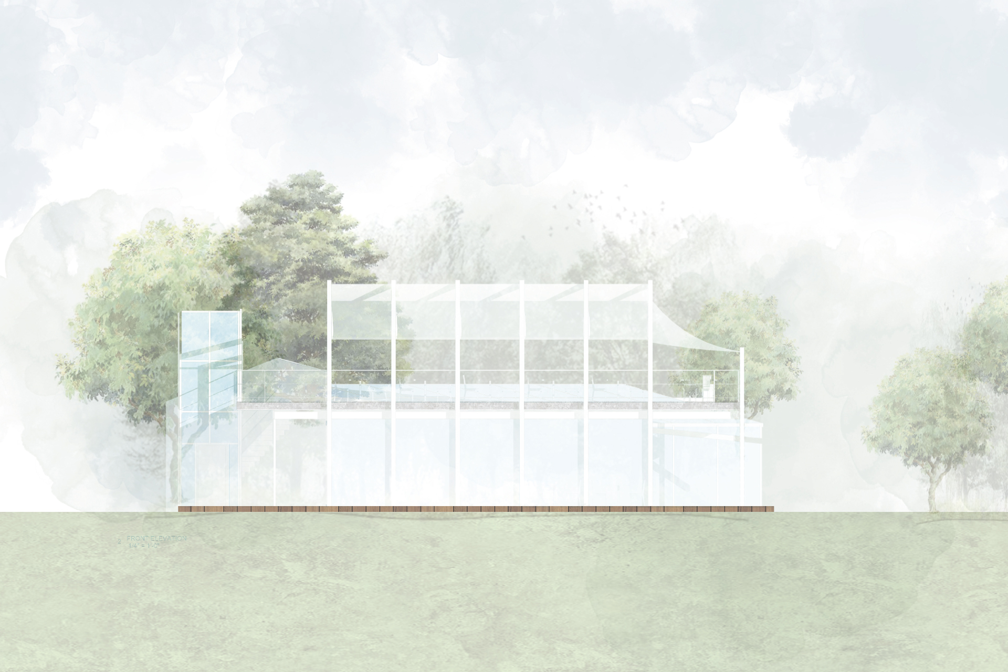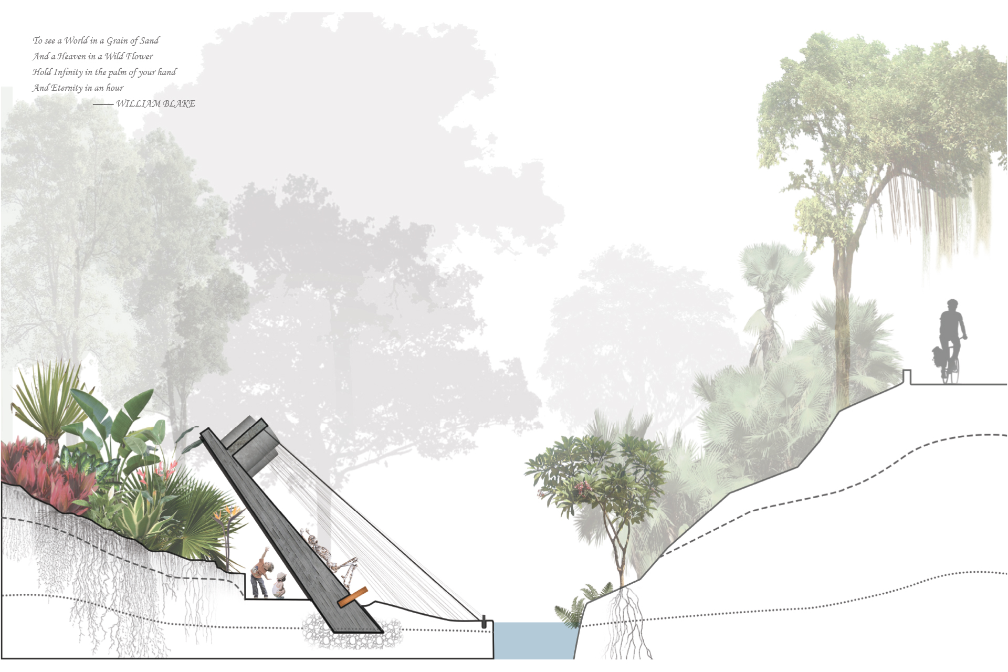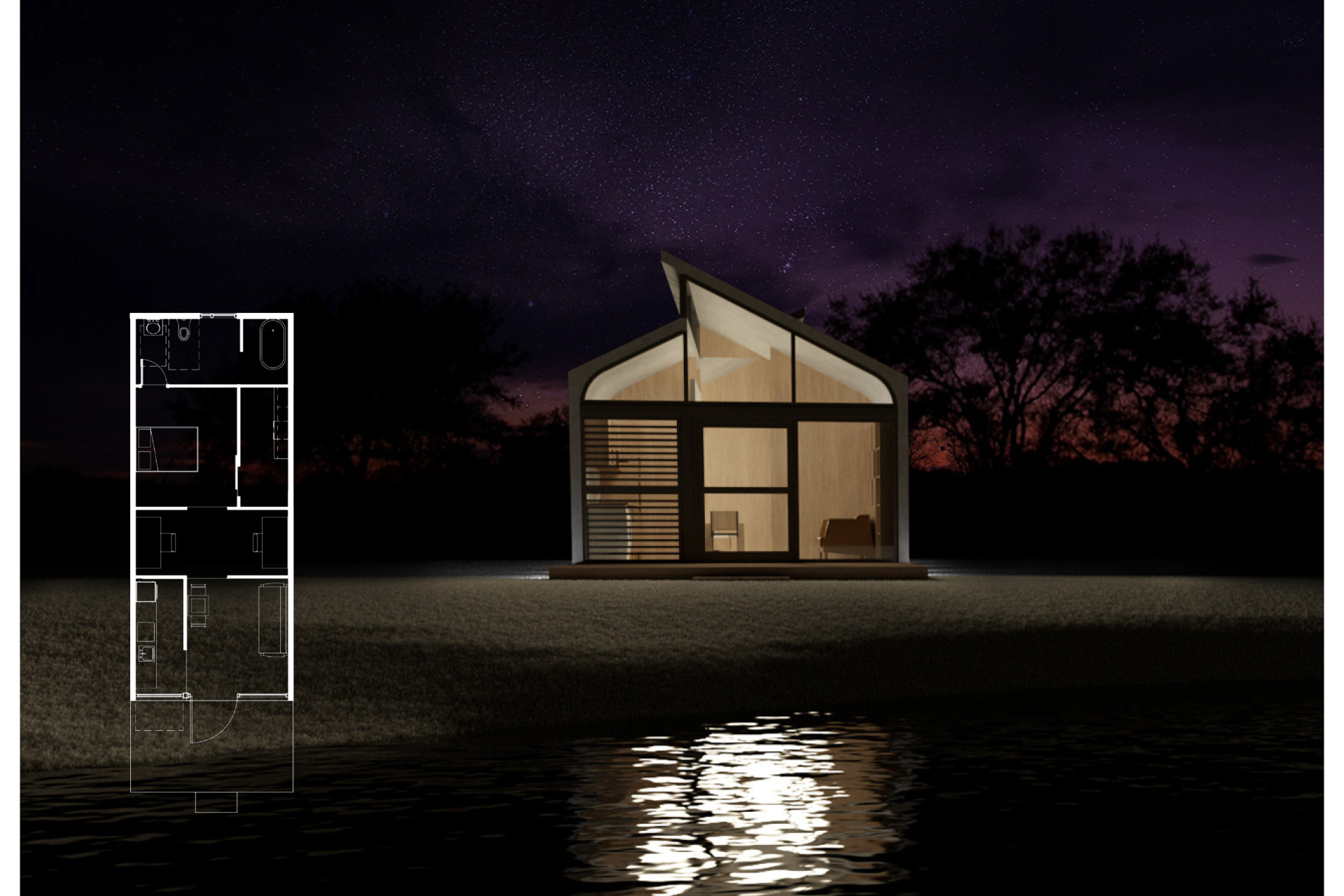URBAN MIXED-UES WITH LANDSCAPE
ADVANCED STUDIO 3
2020 FALL
–
My vision

The project aims to provide a better urban experience by intergrating the landscape with the architecture. In 2020, the COVID-19 Pandemic is a disruptive moment for our world, and it’s poised to spur transformative shifts in design, from how we experience our homes and offices to the plans of our cities. We should reimagine the landscape urbanism, the commercial layout and feed our cities by planting our food in urban.
The site is located in Downtown Orlando between W Central Blvd and W Jefferson St and next to I-4 and Sunrail. The site includes two lot areas, which are parking lots now. Because the site is next to I-4 and surrounding by parking garages, it is recognized as a grey space in the urban environment. For breaking the oppression of I-4, I want to bring green space to the site, like a garden. So I designed the architecture component integrates with the landscape, which allows people to experience not only the inside of architecture but also on the architecture.
The project includes two parts; one part is commercial use, which includes retail, restaurants, indoor agriculture, landscape. The other part is the residential and community center. Functional modules form the commercial use area, and the modules carry different using characters in different spatial qualities. The landscape weaves between the store spaces and also weaves together an experience of nature and the marketplace. The ramp and multiple entrances provide many ways to experience the architecture, and the design also helps to control the people density by splitting the flow. The diverse functions engage the visitors and residents to enjoy the place by different needs in the”mini garden city.” The project represents a new angle to think about architecture landscape and marketspace in the urban environment. The architecture is not just the container for marketing but can also be a part of its experience. And the landscape is not only the object surround the building; it can even weave and integrate with the building. Beyond the retail use, the project establishes and introduces a lifestyle in the urban space.
